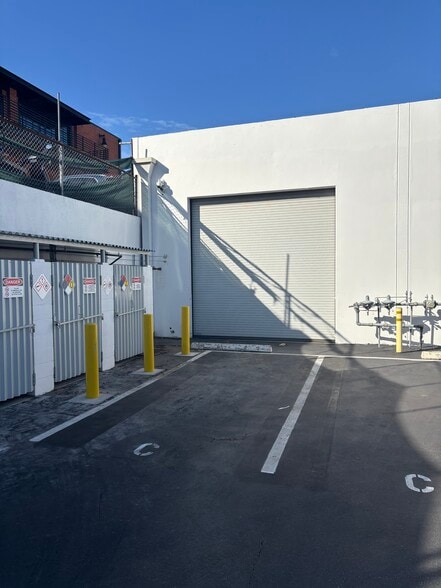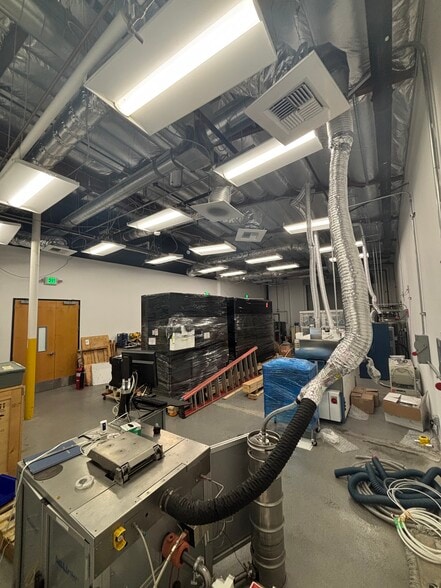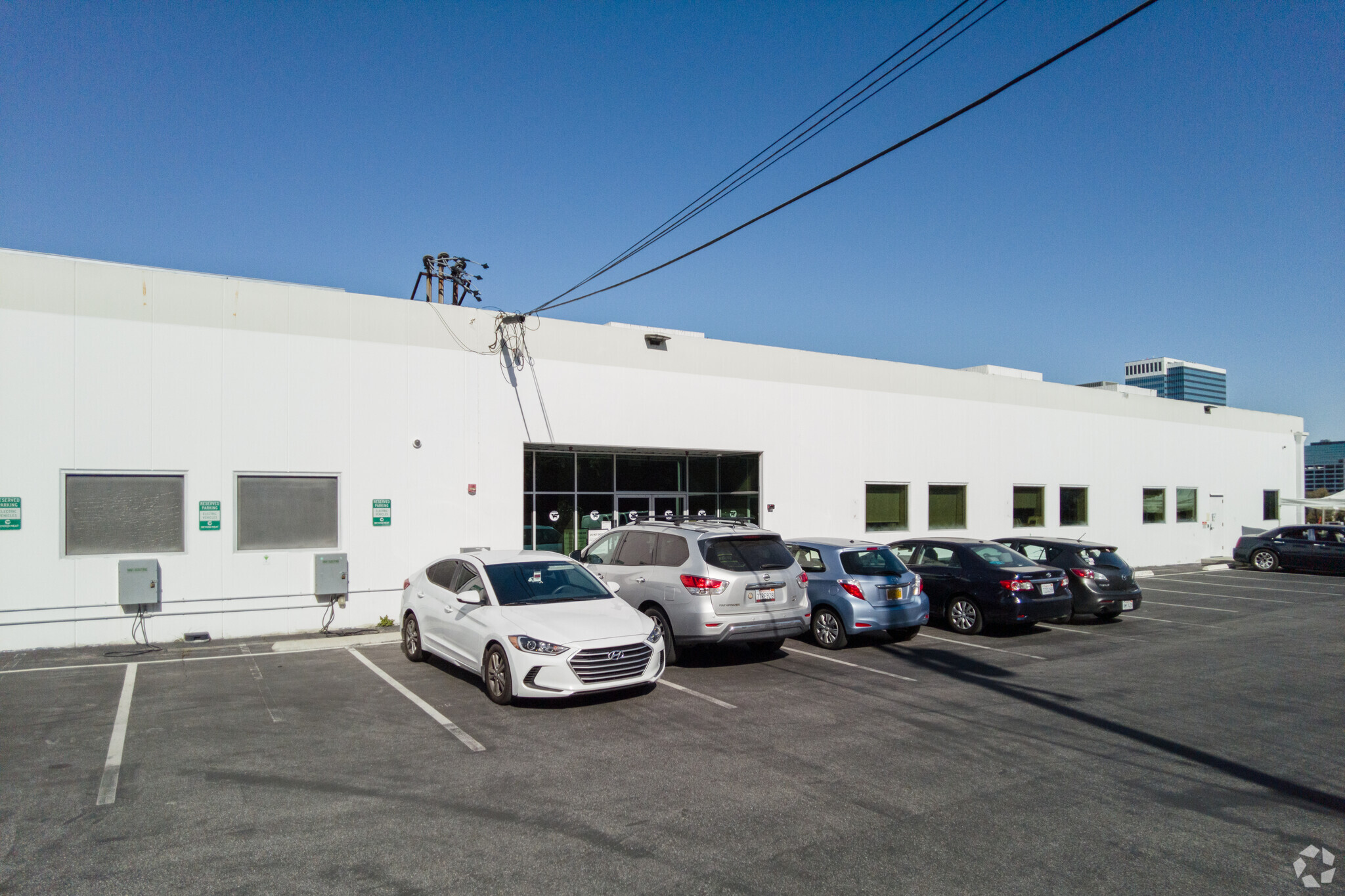thank you

Your email has been sent.
1325 E El Segundo Blvd 9,055 SF of Flex Space Available in El Segundo, CA 90245



HIGHLIGHTS
- Life Science laboratories, flex space, warehouse, office, loading dock
- LAX proximity, HVAC throughout, 2000 Amps at 480 Volt 3-phase Power service with infrastructure in place to double kVA.
FEATURES
ALL AVAILABLE SPACE(1)
Display Rental Rate as
- SPACE
- SIZE
- TERM
- RENTAL RATE
- SPACE USE
- CONDITION
- AVAILABLE
Laboratory and office space. 480 Volt 3 phase power. Roll-up door. 2.5 parking stalls per 1,000 SF with additional stalls available for $155 per month.
- Listed rate may not include certain utilities, building services and property expenses
- Central Air Conditioning
- Includes 1,500 SF of dedicated office space
| Space | Size | Term | Rental Rate | Space Use | Condition | Available |
| 1st Floor - C | 9,055 SF | Negotiable | $33.00 /SF/YR $2.75 /SF/MO $355.21 /m²/YR $29.60 /m²/MO $24,901 /MO $298,815 /YR | Flex | Full Build-Out | Now |
1st Floor - C
| Size |
| 9,055 SF |
| Term |
| Negotiable |
| Rental Rate |
| $33.00 /SF/YR $2.75 /SF/MO $355.21 /m²/YR $29.60 /m²/MO $24,901 /MO $298,815 /YR |
| Space Use |
| Flex |
| Condition |
| Full Build-Out |
| Available |
| Now |
1st Floor - C
| Size | 9,055 SF |
| Term | Negotiable |
| Rental Rate | $33.00 /SF/YR |
| Space Use | Flex |
| Condition | Full Build-Out |
| Available | Now |
Laboratory and office space. 480 Volt 3 phase power. Roll-up door. 2.5 parking stalls per 1,000 SF with additional stalls available for $155 per month.
- Listed rate may not include certain utilities, building services and property expenses
- Includes 1,500 SF of dedicated office space
- Central Air Conditioning
PROPERTY OVERVIEW
Available: Suite C includes the following components: warehouse, built-out laboratory, R&D office and commercial kitchen. Suite D - ghost kitchen commercial kitchen with Type I Captiveaire 12’ wide hood with grill, fryer and griddle. Also has a walk-in 50 sq ft cooler and walk-in 50 sq ft freezer. Suite E - office. Power - 2,000 Amp / 480 V / 3 Ø with in place infrastructure to double kVA capacity Roll-up doors – Suite C each has a 11’x10’ roll-up door. Ceiling height - 10'-18’ clear depending on location. HVAC throughout - 140 tons total cooling capacity Utilities - Reverse Osmosis water filtration skid, commercial refrigerators available, 160 gallon hot water heater, industrial boiler, building is fully sprinkled.
FOOD PROCESSING FACILITY FACTS
Presented by
Smoky Hollow Industries LLC
1325 E El Segundo Blvd
Hmm, there seems to have been an error sending your message. Please try again.
Thanks! Your message was sent.


