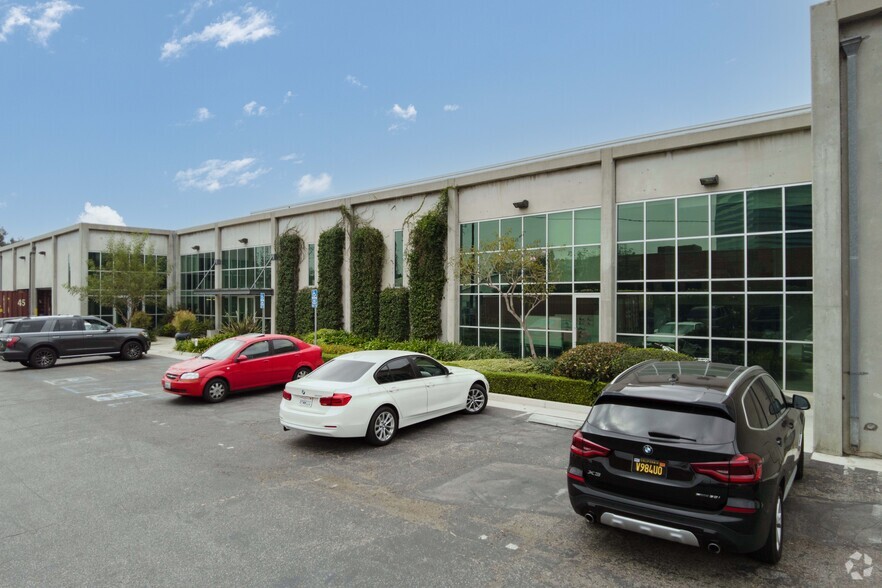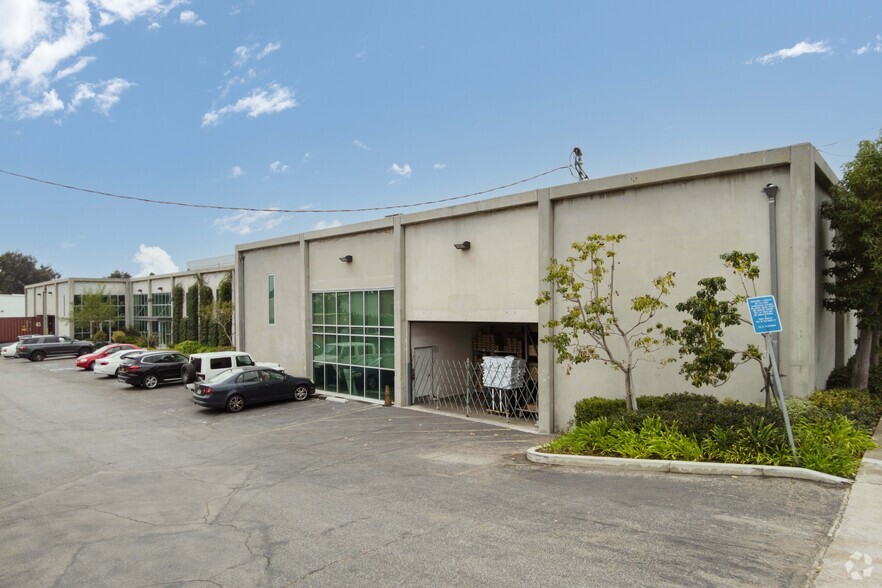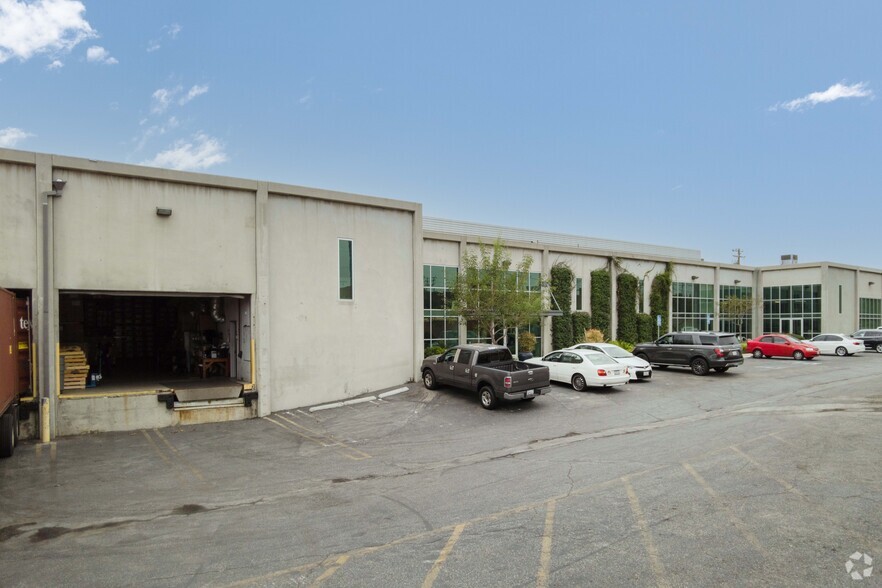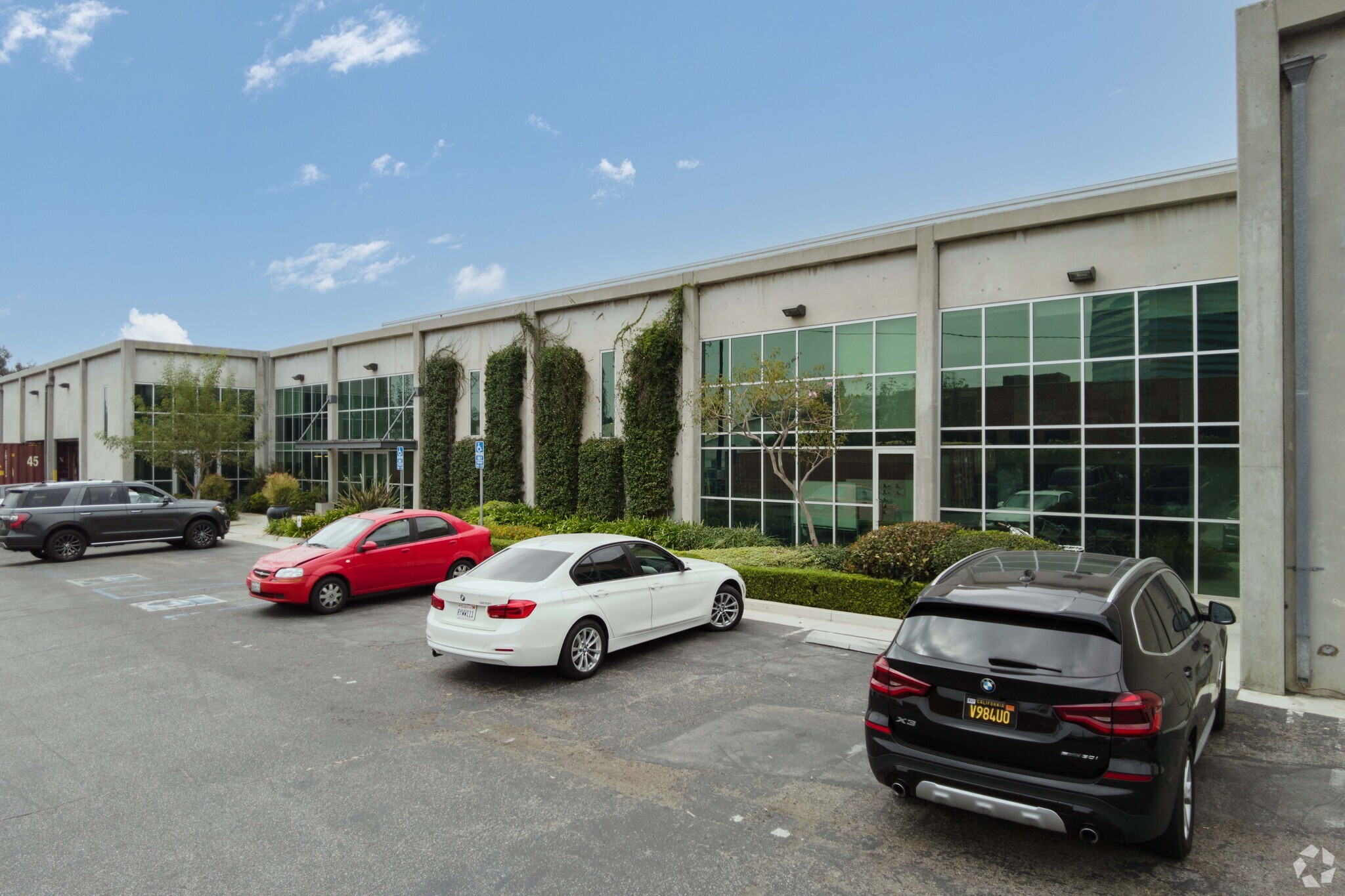thank you

Your email has been sent.

1550 E Franklin Ave 7,240 - 27,960 SF of Flex Space Available in El Segundo, CA 90245




FEATURES
Drive In Bays
2
Exterior Dock Doors
2
Standard Parking Spaces
47
ALL AVAILABLE SPACES(2)
Display Rental Rate as
- SPACE
- SIZE
- TERM
- RENTAL RATE
- SPACE USE
- CONDITION
- AVAILABLE
Warehouse space adjacent to offices
- Lease rate does not include utilities, property expenses or building services
- 2 Drive Ins
- Reception Area
- Exposed Ceiling
- Polished concrete on first floor
- Floor-to-ceiling windows
- Can be combined with additional space(s) for up to 27,960 SF of adjacent space
- 2 Loading Docks
- High Ceilings
- 3 private offices
- 2 dock high doors, 2 ground level doors
Creative Office space with reception area and 3 private offices.
- Lease rate does not include utilities, property expenses or building services
- Reception Area
- Exposed Ceiling
- Warehouse space adjacent to offices
- Floor-to-ceiling windows
- Can be combined with additional space(s) for up to 27,960 SF of adjacent space
- High Ceilings
- 3 private offices
- Hardwood flooring on second floor
| Space | Size | Term | Rental Rate | Space Use | Condition | Available |
| 1st Floor | 20,720 SF | 5-10 Years | $34.20 /SF/YR $2.85 /SF/MO $368.13 /m²/YR $30.68 /m²/MO $59,052 /MO $708,624 /YR | Flex | Full Build-Out | 30 Days |
| 2nd Floor | 7,240 SF | 5-10 Years | $34.20 /SF/YR $2.85 /SF/MO $368.13 /m²/YR $30.68 /m²/MO $20,634 /MO $247,608 /YR | Flex | Full Build-Out | 30 Days |
1st Floor
| Size |
| 20,720 SF |
| Term |
| 5-10 Years |
| Rental Rate |
| $34.20 /SF/YR $2.85 /SF/MO $368.13 /m²/YR $30.68 /m²/MO $59,052 /MO $708,624 /YR |
| Space Use |
| Flex |
| Condition |
| Full Build-Out |
| Available |
| 30 Days |
2nd Floor
| Size |
| 7,240 SF |
| Term |
| 5-10 Years |
| Rental Rate |
| $34.20 /SF/YR $2.85 /SF/MO $368.13 /m²/YR $30.68 /m²/MO $20,634 /MO $247,608 /YR |
| Space Use |
| Flex |
| Condition |
| Full Build-Out |
| Available |
| 30 Days |
1 of 1
VIDEOS
MATTERPORT 3D EXTERIOR
MATTERPORT 3D TOUR
PHOTOS
STREET VIEW
STREET
MAP
1st Floor
| Size | 20,720 SF |
| Term | 5-10 Years |
| Rental Rate | $34.20 /SF/YR |
| Space Use | Flex |
| Condition | Full Build-Out |
| Available | 30 Days |
Warehouse space adjacent to offices
- Lease rate does not include utilities, property expenses or building services
- Can be combined with additional space(s) for up to 27,960 SF of adjacent space
- 2 Drive Ins
- 2 Loading Docks
- Reception Area
- High Ceilings
- Exposed Ceiling
- 3 private offices
- Polished concrete on first floor
- 2 dock high doors, 2 ground level doors
- Floor-to-ceiling windows
1 of 1
VIDEOS
MATTERPORT 3D EXTERIOR
MATTERPORT 3D TOUR
PHOTOS
STREET VIEW
STREET
MAP
2nd Floor
| Size | 7,240 SF |
| Term | 5-10 Years |
| Rental Rate | $34.20 /SF/YR |
| Space Use | Flex |
| Condition | Full Build-Out |
| Available | 30 Days |
Creative Office space with reception area and 3 private offices.
- Lease rate does not include utilities, property expenses or building services
- Can be combined with additional space(s) for up to 27,960 SF of adjacent space
- Reception Area
- High Ceilings
- Exposed Ceiling
- 3 private offices
- Warehouse space adjacent to offices
- Hardwood flooring on second floor
- Floor-to-ceiling windows
PROPERTY OVERVIEW
Prime building situated in Smoky Hollow, 1550 E. Franklin Avenue is a unique asset consisting of a total of 28,000 SF (7,240 SF creative office and 20,720 SF warehouse space).
PROPERTY FACTS
Building Size
27,960 SF
Lot Size
0.91 AC
Year Built
1976
Construction
Reinforced Concrete
Zoning
M-1 - Light Manufacturing
1 1
Walk Score®
Very Walkable (82)
1 of 5
VIDEOS
MATTERPORT 3D EXTERIOR
MATTERPORT 3D TOUR
PHOTOS
STREET VIEW
STREET
MAP
1 of 1
Presented by

1550 E Franklin Ave
Hmm, there seems to have been an error sending your message. Please try again.
Thanks! Your message was sent.







