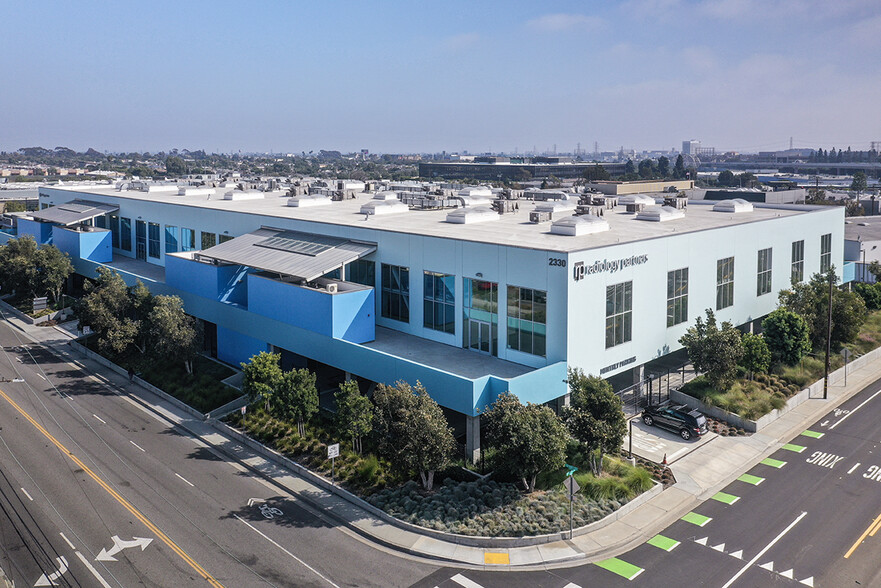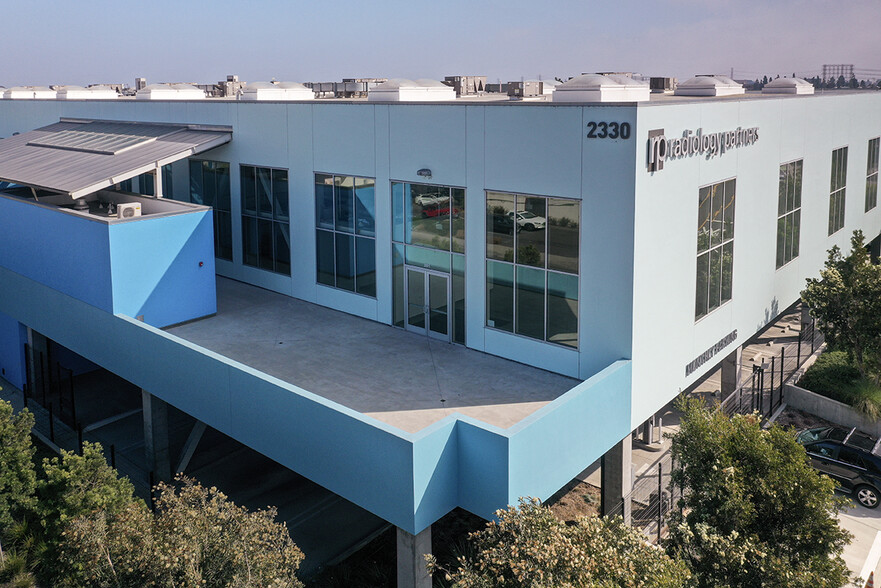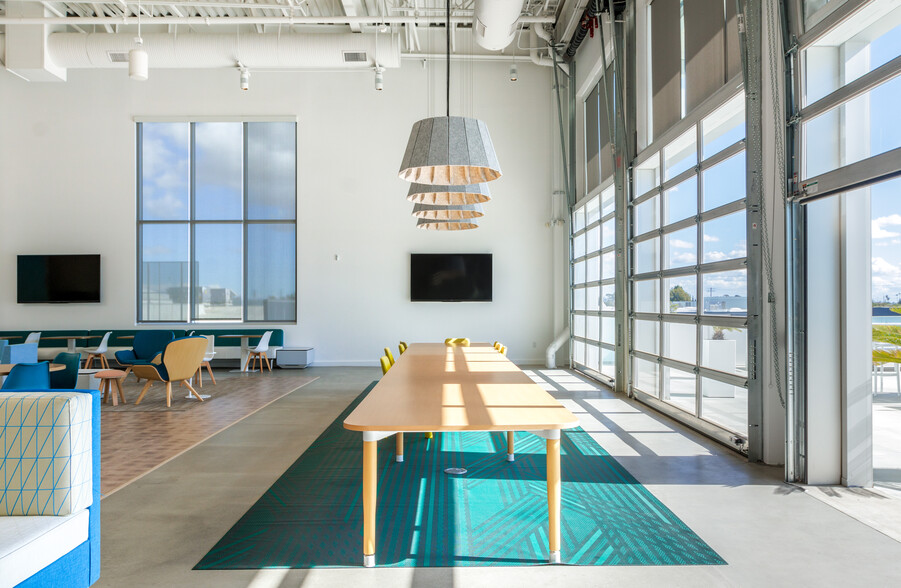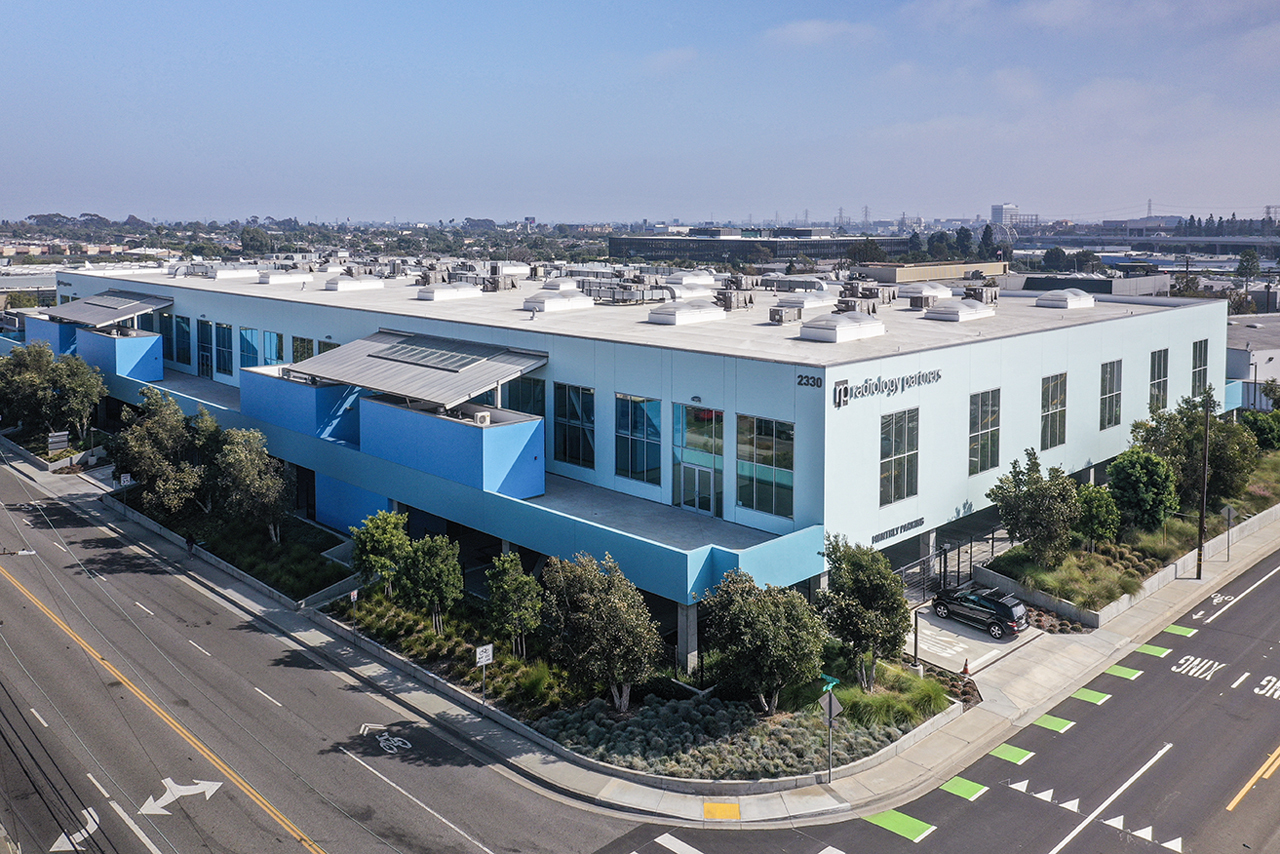thank you

Your email has been sent.

The Utah Campus 2330 Utah Ave 11,518 SF of Office Space Available in El Segundo, CA 90245




HIGHLIGHTS
- Frank Gehry designed.
- Onsite covered secure parking.
- Expansive light wells and floor to ceiling glass.
- Soaring 25 FT ceiling heights.
- EV charging stations.
- Large outdoor decks and ample natural light.
ALL AVAILABLE SPACE(1)
Display Rental Rate as
- SPACE
- SIZE
- TERM
- RENTAL RATE
- SPACE USE
- CONDITION
- AVAILABLE
- Second floor office with large outdoor deck. - Exposed ceilings and polished concrete floors. - Large glass windows and soaring 25 FT ceiling height. - Fully built our spec suite as creative office. - Open kitchen. - Ample natural light.
- Listed rate may not include certain utilities, building services and property expenses
- High End Trophy Space
- Balcony
- High Ceilings
- Expansive Light Wells and Floor to Ceiling Glass.
- Exposed ceilings and polished concrete floors.
- Large exclusive outdoor deck.
- Finished Ceilings: 16’6” - 25’
- Kitchen
- Corner Space
- Natural Light
- Expansive light wells and ample natural light.
- Soaring 25 FT ceiling heights.
- Ample onsite subterranean parking.
| Space | Size | Term | Rental Rate | Space Use | Condition | Available |
| 2nd Floor, Ste 201 | 11,518 SF | 3-10 Years | Upon Request Upon Request Upon Request Upon Request Upon Request Upon Request | Office | Full Build-Out | Now |
2nd Floor, Ste 201
| Size |
| 11,518 SF |
| Term |
| 3-10 Years |
| Rental Rate |
| Upon Request Upon Request Upon Request Upon Request Upon Request Upon Request |
| Space Use |
| Office |
| Condition |
| Full Build-Out |
| Available |
| Now |
1 of 14
VIDEOS
MATTERPORT 3D EXTERIOR
MATTERPORT 3D TOUR
PHOTOS
STREET VIEW
STREET
MAP
2nd Floor, Ste 201
| Size | 11,518 SF |
| Term | 3-10 Years |
| Rental Rate | Upon Request |
| Space Use | Office |
| Condition | Full Build-Out |
| Available | Now |
- Second floor office with large outdoor deck. - Exposed ceilings and polished concrete floors. - Large glass windows and soaring 25 FT ceiling height. - Fully built our spec suite as creative office. - Open kitchen. - Ample natural light.
- Listed rate may not include certain utilities, building services and property expenses
- Finished Ceilings: 16’6” - 25’
- High End Trophy Space
- Kitchen
- Balcony
- Corner Space
- High Ceilings
- Natural Light
- Expansive Light Wells and Floor to Ceiling Glass.
- Expansive light wells and ample natural light.
- Exposed ceilings and polished concrete floors.
- Soaring 25 FT ceiling heights.
- Large exclusive outdoor deck.
- Ample onsite subterranean parking.
FEATURES AND AMENITIES
- 24 Hour Access
- Bus Line
- Conferencing Facility
- Courtyard
- Restaurant
- Kitchen
- High Ceilings
- Partitioned Offices
- Outdoor Seating
- Air Conditioning
PROPERTY FACTS
Building Type
Office
Year Built
2018
Building Height
2 Stories
Building Size
87,126 SF
Building Class
A
Typical Floor Size
87,126 SF
Parking
Surface Parking
268 Covered Parking Spaces at $110/month
1 1
1 of 12
VIDEOS
MATTERPORT 3D EXTERIOR
MATTERPORT 3D TOUR
PHOTOS
STREET VIEW
STREET
MAP
1 of 1
Presented by

The Utah Campus | 2330 Utah Ave
Hmm, there seems to have been an error sending your message. Please try again.
Thanks! Your message was sent.





