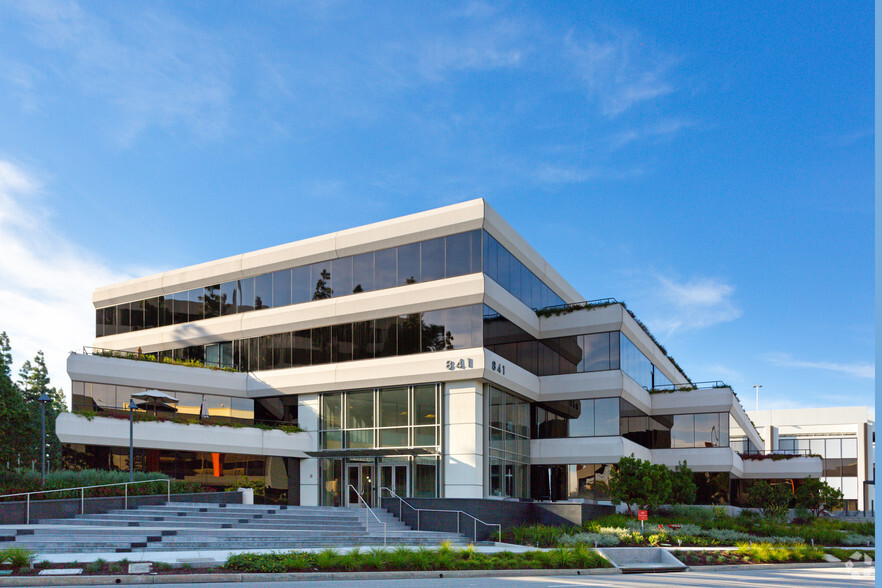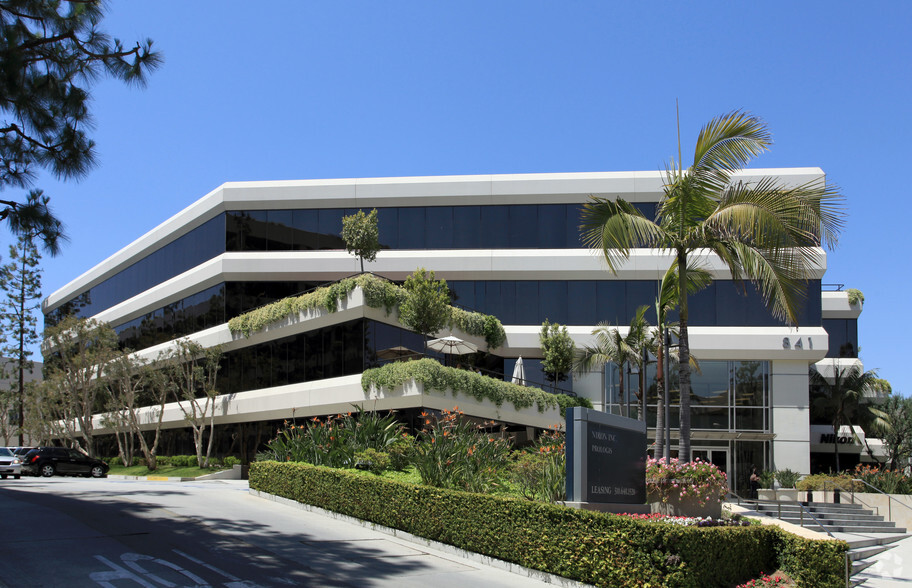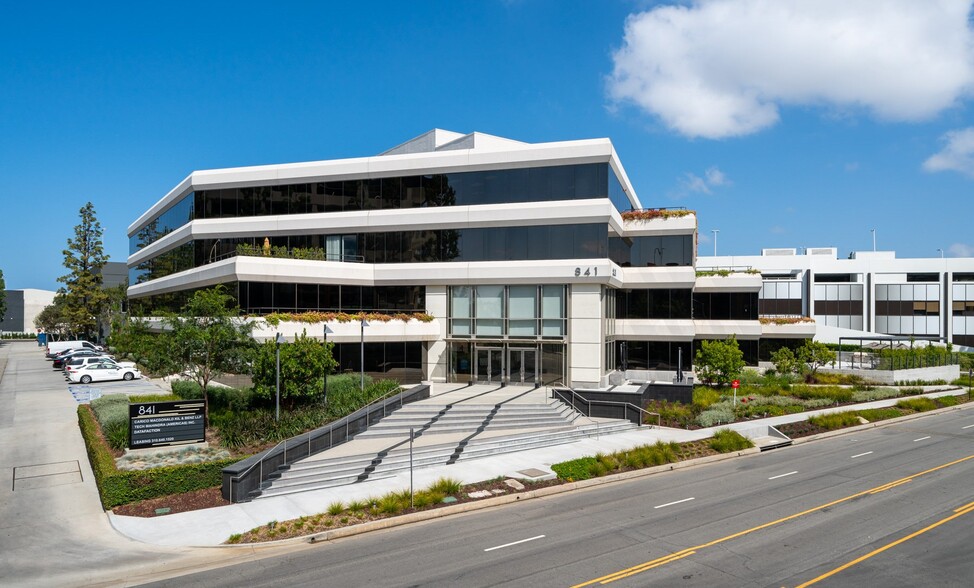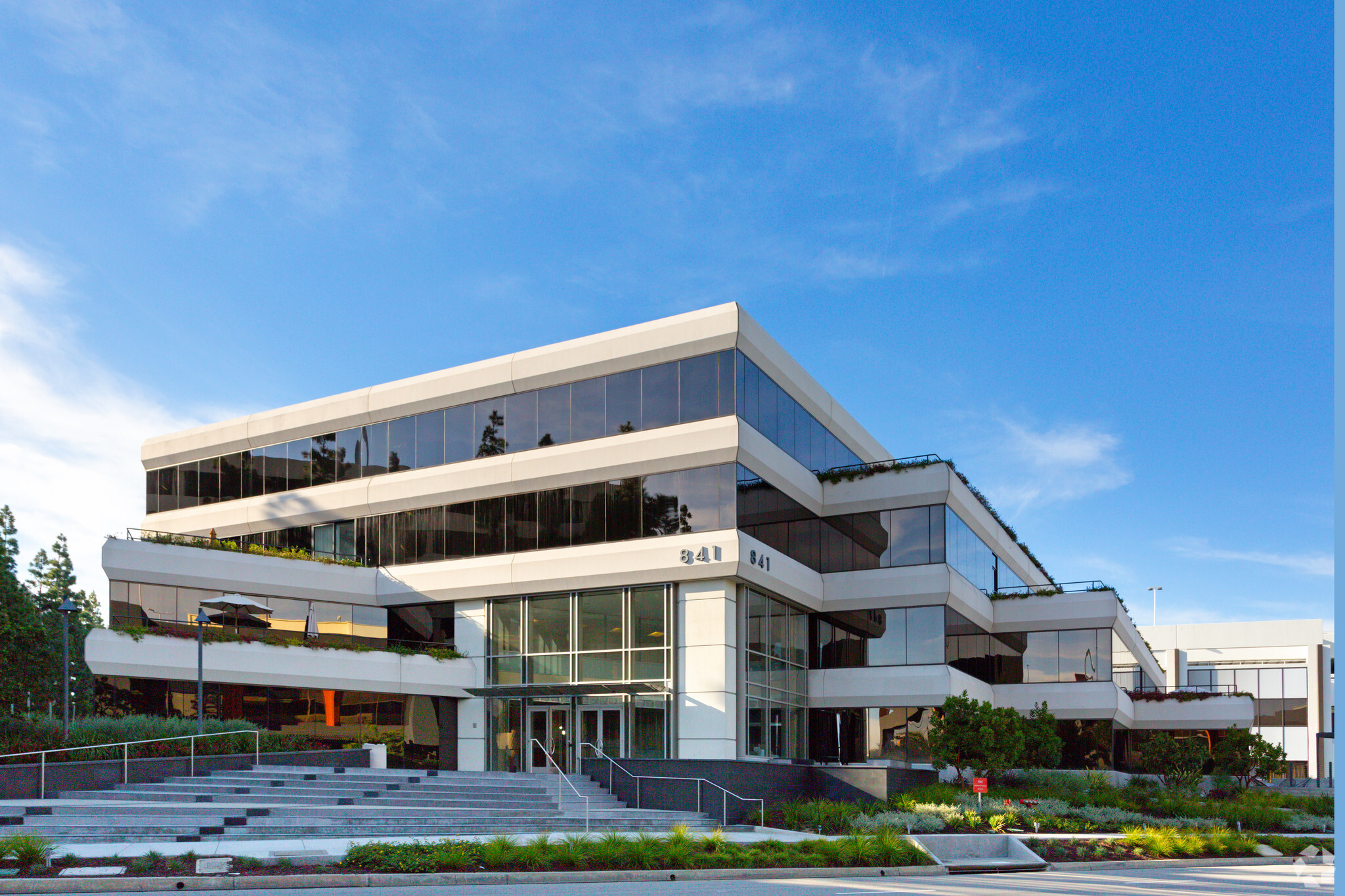thank you

Your email has been sent.

841 Apollo 841 Apollo St 608 - 8,460 SF of Office Space Available in El Segundo, CA 90245




HIGHLIGHTS
- 841 Apollo is the ultimate open office concept— integrating the outdoors into the workday, offering a modern oasis of comfort and convenience.
- Signage opportunities available
- Fully secured, subterranean parking facility with additional surface parking in the area 3.5/1,000 SF
- Tenant common area featuring cold brew on tap, conference room, kitchen, and game room
- Creative offices ranging from 1,200-32,000 RSF
- Private outdoor tenant patios
ALL AVAILABLE SPACES(2)
Display Rental Rate as
- SPACE
- SIZE
- TERM
- RENTAL RATE
- SPACE USE
- CONDITION
- AVAILABLE
- Rate includes utilities, building services and property expenses
- Space is in Excellent Condition
- Mostly Open Floor Plan Layout
- Open-Plan
- Rate includes utilities, building services and property expenses
| Space | Size | Term | Rental Rate | Space Use | Condition | Available |
| 3rd Floor, Ste 310 | 4,000-7,852 SF | Negotiable | $52.20 /SF/YR $4.35 /SF/MO $561.88 /m²/YR $46.82 /m²/MO $34,156 /MO $409,874 /YR | Office | - | Now |
| 3rd Floor, Ste 334 | 608 SF | Negotiable | $52.20 /SF/YR $4.35 /SF/MO $561.88 /m²/YR $46.82 /m²/MO $2,645 /MO $31,738 /YR | Office | - | Now |
3rd Floor, Ste 310
| Size |
| 4,000-7,852 SF |
| Term |
| Negotiable |
| Rental Rate |
| $52.20 /SF/YR $4.35 /SF/MO $561.88 /m²/YR $46.82 /m²/MO $34,156 /MO $409,874 /YR |
| Space Use |
| Office |
| Condition |
| - |
| Available |
| Now |
3rd Floor, Ste 334
| Size |
| 608 SF |
| Term |
| Negotiable |
| Rental Rate |
| $52.20 /SF/YR $4.35 /SF/MO $561.88 /m²/YR $46.82 /m²/MO $2,645 /MO $31,738 /YR |
| Space Use |
| Office |
| Condition |
| - |
| Available |
| Now |
1 of 1
VIDEOS
MATTERPORT 3D EXTERIOR
MATTERPORT 3D TOUR
PHOTOS
STREET VIEW
STREET
MAP
3rd Floor, Ste 310
| Size | 4,000-7,852 SF |
| Term | Negotiable |
| Rental Rate | $52.20 /SF/YR |
| Space Use | Office |
| Condition | - |
| Available | Now |
- Rate includes utilities, building services and property expenses
- Mostly Open Floor Plan Layout
- Space is in Excellent Condition
- Open-Plan
3rd Floor, Ste 334
| Size | 608 SF |
| Term | Negotiable |
| Rental Rate | $52.20 /SF/YR |
| Space Use | Office |
| Condition | - |
| Available | Now |
- Rate includes utilities, building services and property expenses
FEATURES AND AMENITIES
- Conferencing Facility
- Fitness Center
- Property Manager on Site
- Signage
PROPERTY FACTS
Building Type
Office
Year Built
1983
Building Height
4 Stories
Building Size
108,372 SF
Building Class
A
Typical Floor Size
27,093 SF
Unfinished Ceiling Height
11’
Parking
100 Covered Parking Spaces at $100/month
Reserved Parking at $175/month
1 1
1 of 4
VIDEOS
MATTERPORT 3D EXTERIOR
MATTERPORT 3D TOUR
PHOTOS
STREET VIEW
STREET
MAP
1 of 1
Presented by

841 Apollo | 841 Apollo St
Hmm, there seems to have been an error sending your message. Please try again.
Thanks! Your message was sent.





