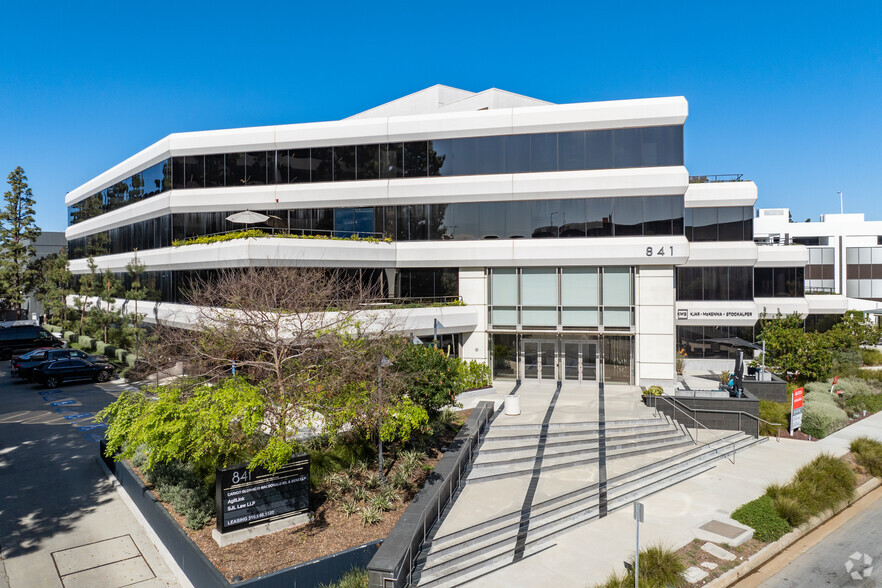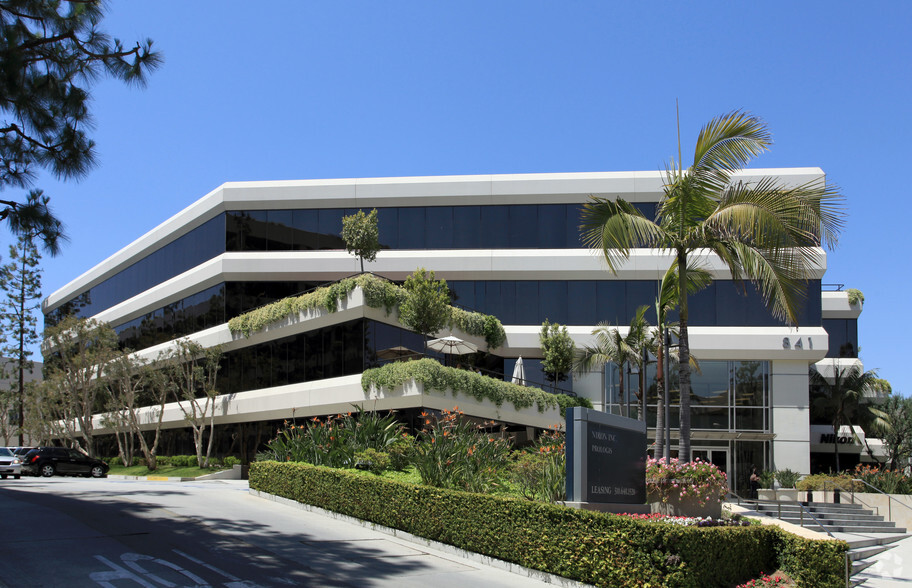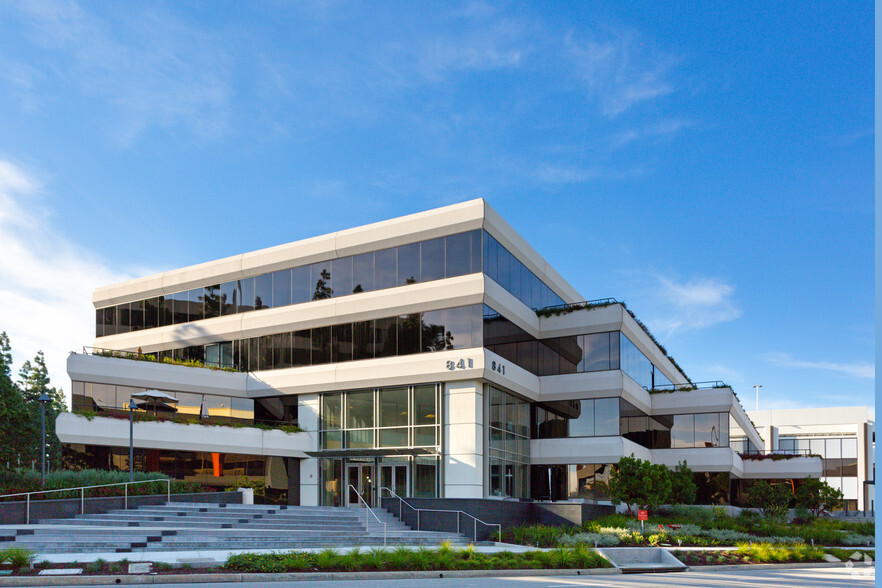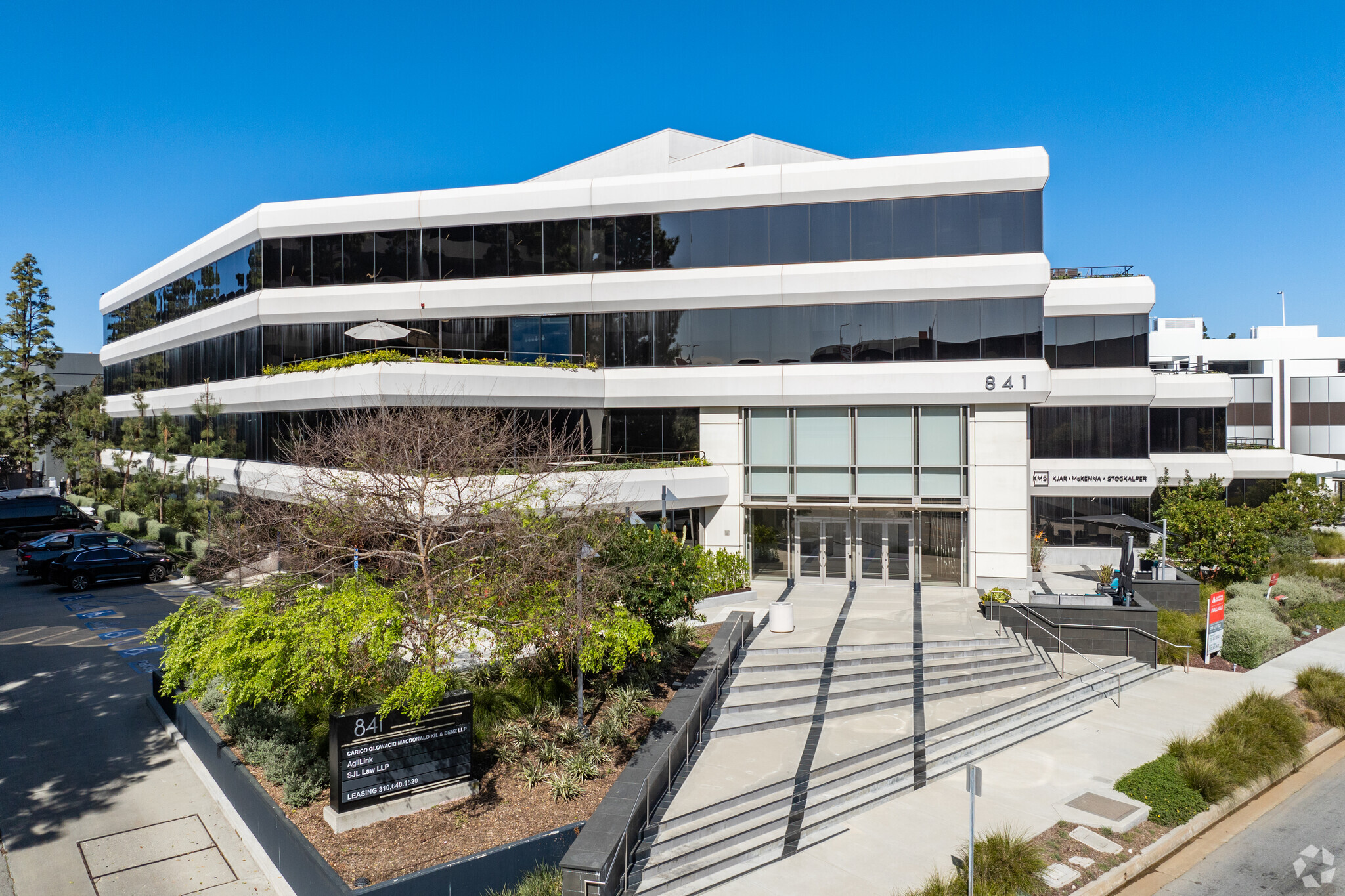thank you

Your email has been sent.

841 Apollo 841 Apollo St 1,621 SF of Office Space Available in El Segundo, CA 90245




ALL AVAILABLE SPACE(1)
Display Rental Rate as
- SPACE
- SIZE
- TERM
- RENTAL RATE
- SPACE USE
- CONDITION
- AVAILABLE
Tenant common area featuring cold brew on tap, conference room, kitchen, and game room
- Sublease space available from current tenant
- Fully Built-Out as Standard Office
- 4 Private Offices
- Space is in Excellent Condition
- Shared conference room
- Amenity rich location
- Rate includes utilities, building services and property expenses
- Fits 5 - 13 People
- 1 Conference Room
- 4 offices
- Shared kitchen
| Space | Size | Term | Rental Rate | Space Use | Condition | Available |
| 3rd Floor, Ste 320 | 1,621 SF | Apr 2028 | $46.20 /SF/YR $3.85 /SF/MO $497.29 /m²/YR $41.44 /m²/MO $6,241 /MO $74,890 /YR | Office | Full Build-Out | 30 Days |
3rd Floor, Ste 320
| Size |
| 1,621 SF |
| Term |
| Apr 2028 |
| Rental Rate |
| $46.20 /SF/YR $3.85 /SF/MO $497.29 /m²/YR $41.44 /m²/MO $6,241 /MO $74,890 /YR |
| Space Use |
| Office |
| Condition |
| Full Build-Out |
| Available |
| 30 Days |
3rd Floor, Ste 320
| Size | 1,621 SF |
| Term | Apr 2028 |
| Rental Rate | $46.20 /SF/YR |
| Space Use | Office |
| Condition | Full Build-Out |
| Available | 30 Days |
Tenant common area featuring cold brew on tap, conference room, kitchen, and game room
- Sublease space available from current tenant
- Rate includes utilities, building services and property expenses
- Fully Built-Out as Standard Office
- Fits 5 - 13 People
- 4 Private Offices
- 1 Conference Room
- Space is in Excellent Condition
- 4 offices
- Shared conference room
- Shared kitchen
- Amenity rich location
PROPERTY OVERVIEW
The building has a newly renovated lobby. The property is walking distance to Metro Rail, just ten minutes from LAX. Numerous restaurants, theatres, health clubs, and hotels surround the property. Parking leased at prevailing market rate
- Conferencing Facility
- Fitness Center
- Property Manager on Site
- Signage
PROPERTY FACTS
Building Type
Office
Year Built
1983
Building Height
4 Stories
Building Size
108,372 SF
Building Class
A
Typical Floor Size
27,093 SF
Unfinished Ceiling Height
11’
Parking
100 Covered Parking Spaces at $100/month
Reserved Parking at $175/month
SELECT TENANTS
- FLOOR
- TENANT NAME
- INDUSTRY
- 4th
- Browning & Trudeau Insurance Associates
- Finance and Insurance
- 4th
- Carico Macdonald Kil & Benz LLP
- Professional, Scientific, and Technical Services
- 1st
- DBH and Games
- Arts, Entertainment, and Recreation
- 4th
- Dunbar Real Estate Investment Management
- Real Estate
- 1st
- Kjar McKenna & Stockalper
- Professional, Scientific, and Technical Services
- 4th
- Law Offices of William P. Glavin
- Professional, Scientific, and Technical Services
- 3rd
- Rockpoint Legal Funding
- Professional, Scientific, and Technical Services
- 3rd
- S J L Law PC
- Professional, Scientific, and Technical Services
- 3rd
- Urban Wealth Management
- Finance and Insurance
- 4th
- Weinstein Boldt Halfhide & Camel
- Professional, Scientific, and Technical Services
1 of 21
VIDEOS
3D TOUR
PHOTOS
STREET VIEW
STREET
MAP
Presented by

841 Apollo | 841 Apollo St
Hmm, there seems to have been an error sending your message. Please try again.
Thanks! Your message was sent.



