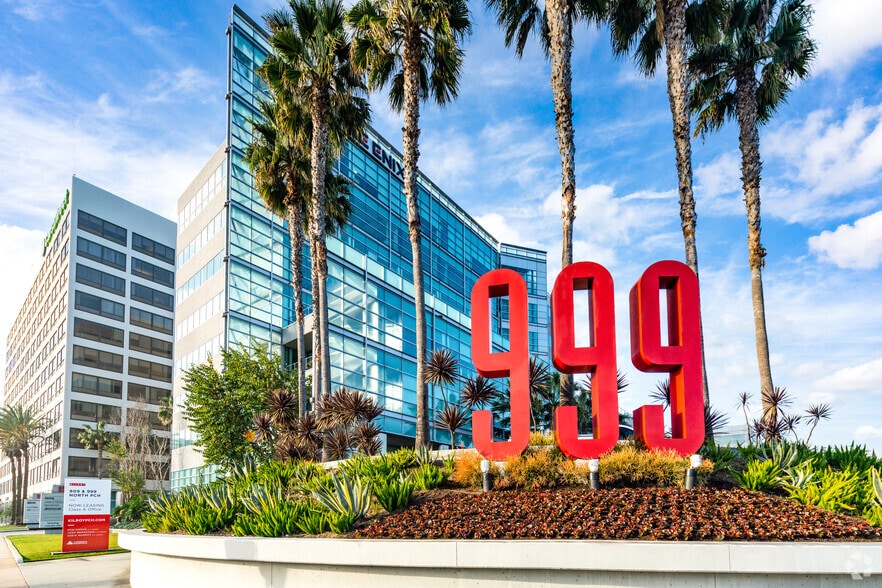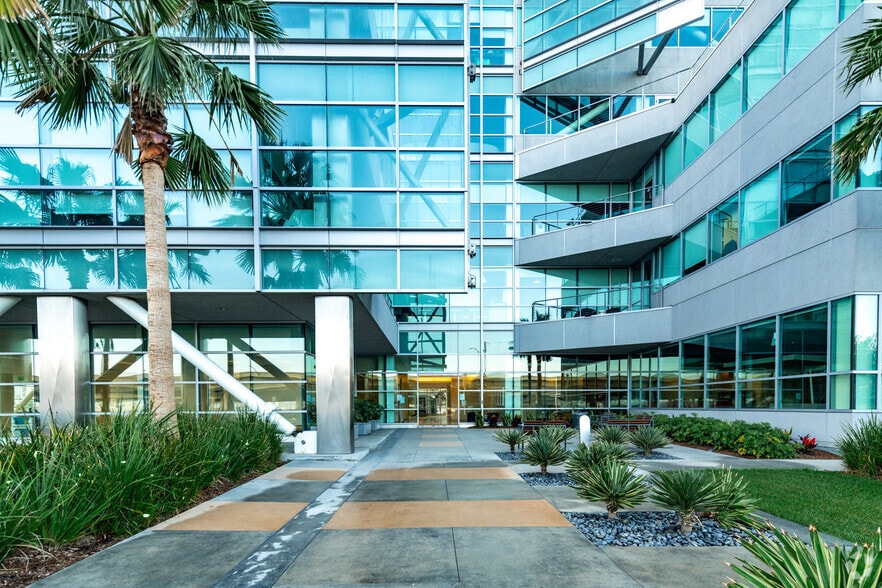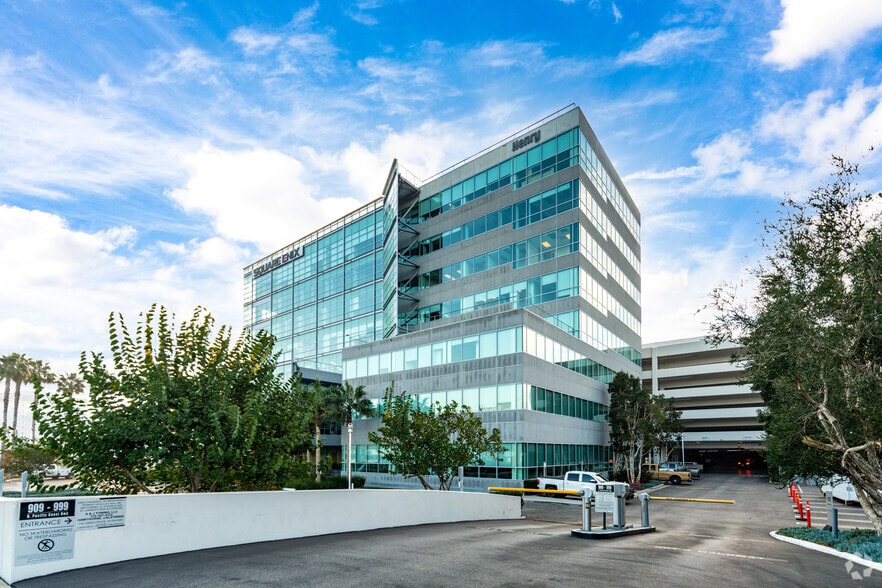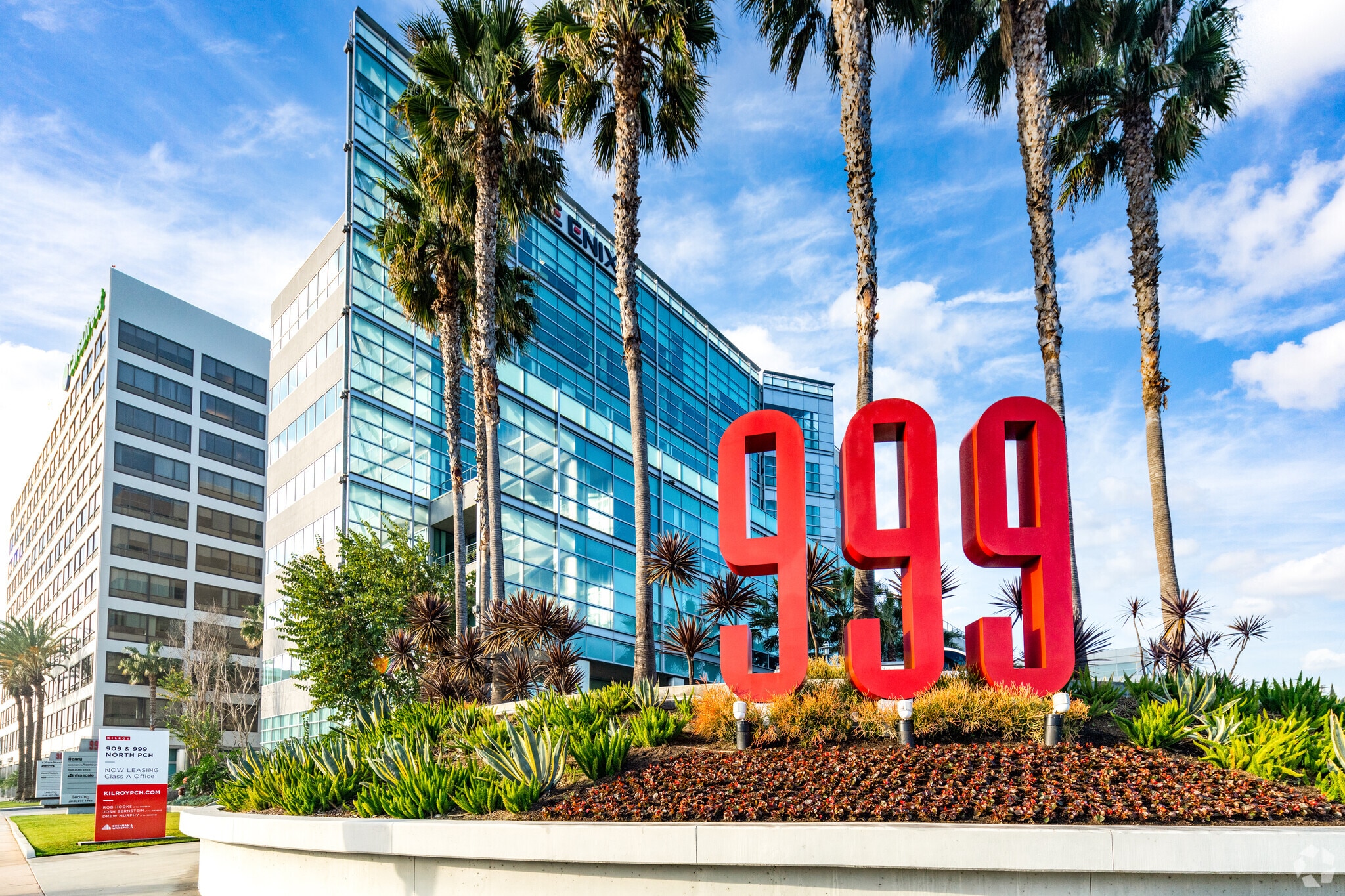thank you

Your email has been sent.

999 N Pacific Coast Hwy 1,853 - 106,965 SF of Office Space Available in El Segundo, CA 90245




HIGHLIGHTS
- Immediately adjacent to LAX
- Numerous restaurant, retail and otel amenities within walking distance
ALL AVAILABLE SPACES(11)
Display Rental Rate as
- SPACE
- SIZE
- TERM
- RENTAL RATE
- SPACE USE
- CONDITION
- AVAILABLE
Suite is in warm shell condition.
- Open Floor Plan Layout
- Dedicated on-site security
- Finished Ceilings: 10’
Newly renovated suite with 1 conference room, 1 break area, and a large open space for additional improvements or work stations. Suites 125 and 150 are contiguous for 8,523 RSF
- Fully Built-Out as Standard Office
- 1 Conference Room
- Can be combined with additional space(s) for up to 8,523 SF of adjacent space
- Open Floor Plan Layout
- Finished Ceilings: 10’
- Dedicated on-site security
Currently built out with 4 offices, conference room, storage, kitchen and open area. Suites 125 and 150 are contiguous for 8,523 RSF
- Mostly Open Floor Plan Layout
- 1 Conference Room
- Can be combined with additional space(s) for up to 8,523 SF of adjacent space
- 4 Private Offices
- Space is in Excellent Condition
Full floor fully built out. 3 private patios.
- Office intensive layout
- Can be combined with additional space(s) for up to 39,754 SF of adjacent space
- Space is in Excellent Condition
Full floor built out with 21 offices, kitchen, and open area. 3 private patios.
- Mostly Open Floor Plan Layout
- 1 Conference Room
- Can be combined with additional space(s) for up to 39,754 SF of adjacent space
- 15 Private Offices
- Space is in Excellent Condition
Full floor currently built out with 2 offices, 9 conference rooms, 4 phone rooms, 2 open areas for workstations, 1 meeting room, and 1 game room.
- Rate includes utilities, building services and property expenses
- Mostly Open Floor Plan Layout
- 9 Conference Rooms
- Dedicated on-site security
- Fully Built-Out as Standard Office
- 2 Private Offices
- Finished Ceilings: 10’
7 offices, conference room, break area, storage, open work area.
- Rate includes utilities, building services and property expenses
- 7 Private Offices
- Finished Ceilings: 10’
- Fully Built-Out as Standard Office
- 1 Conference Room
- Dedicated on-site security
Currently built out with 3 offices, conference room, kitchen and open area
- Fully Built-Out as Standard Office
- 3 Private Offices
- Kitchen
- Mostly Open Floor Plan Layout
- 1 Conference Room
Currently built out with 2 offices, 1 conference room, an open area for workstations, and 1 break room with a kitchenette.
- Fully Built-Out as Standard Office
- 2 Private Offices
- Finished Ceilings: 10’
- Mostly Open Floor Plan Layout
- 1 Conference Room
- Dedicated on-site security
Full floor built out as creative office space consisting of 7 offices, 1 conference room, 1 break room, huge bullpen for workstations, a few utility/storage rooms, and spectacular airport views. 7th and 8th floors are contiguous for 28,498 RSF
- Fully Built-Out as Standard Office
- 1 Conference Room
- Can be combined with additional space(s) for up to 28,498 SF of adjacent space
- 7 Private Offices
- Finished Ceilings: 10’
- Dedicated on-site security
Top floor built out with 3 conference rooms, 19 offices, 1 work room, 1 server room, and spectacular airport views. 7th and 8th floors are contiguous for 28,498 RSF.
- Fully Built-Out as Standard Office
- 3 Conference Rooms
- Can be combined with additional space(s) for up to 28,498 SF of adjacent space
- 19 Private Offices
- Finished Ceilings: 10’
- Dedicated on-site security
| Space | Size | Term | Rental Rate | Space Use | Condition | Available |
| 1st Floor, Ste 100 | 7,603 SF | 3-10 Years | Upon Request Upon Request Upon Request Upon Request Upon Request Upon Request | Office | Shell Space | Now |
| 1st Floor, Ste 125 | 5,254 SF | 3-10 Years | Upon Request Upon Request Upon Request Upon Request Upon Request Upon Request | Office | Full Build-Out | Now |
| 1st Floor, Ste 150 | 3,269 SF | Negotiable | Upon Request Upon Request Upon Request Upon Request Upon Request Upon Request | Office | - | Now |
| 2nd Floor, Ste 200 | 19,877 SF | Negotiable | Upon Request Upon Request Upon Request Upon Request Upon Request Upon Request | Office | - | Now |
| 3rd Floor, Ste 300 | 19,877 SF | Negotiable | Upon Request Upon Request Upon Request Upon Request Upon Request Upon Request | Office | - | Now |
| 4th Floor, Ste 400 | 14,458 SF | 3-10 Years | Upon Request Upon Request Upon Request Upon Request Upon Request Upon Request | Office | Full Build-Out | Now |
| 5th Floor, Ste 525 | 4,400 SF | 3-10 Years | Upon Request Upon Request Upon Request Upon Request Upon Request Upon Request | Office | Full Build-Out | Now |
| 5th Floor, Ste 580 | 1,876 SF | Negotiable | Upon Request Upon Request Upon Request Upon Request Upon Request Upon Request | Office | Full Build-Out | Now |
| 6th Floor, Ste 680 | 1,853 SF | 3-10 Years | Upon Request Upon Request Upon Request Upon Request Upon Request Upon Request | Office | Full Build-Out | Now |
| 7th Floor, Ste 700 | 14,249 SF | 3-10 Years | Upon Request Upon Request Upon Request Upon Request Upon Request Upon Request | Office | Full Build-Out | Now |
| 8th Floor, Ste 800 | 14,249 SF | 3-10 Years | Upon Request Upon Request Upon Request Upon Request Upon Request Upon Request | Office | Full Build-Out | Now |
1st Floor, Ste 100
| Size |
| 7,603 SF |
| Term |
| 3-10 Years |
| Rental Rate |
| Upon Request Upon Request Upon Request Upon Request Upon Request Upon Request |
| Space Use |
| Office |
| Condition |
| Shell Space |
| Available |
| Now |
1st Floor, Ste 125
| Size |
| 5,254 SF |
| Term |
| 3-10 Years |
| Rental Rate |
| Upon Request Upon Request Upon Request Upon Request Upon Request Upon Request |
| Space Use |
| Office |
| Condition |
| Full Build-Out |
| Available |
| Now |
1st Floor, Ste 150
| Size |
| 3,269 SF |
| Term |
| Negotiable |
| Rental Rate |
| Upon Request Upon Request Upon Request Upon Request Upon Request Upon Request |
| Space Use |
| Office |
| Condition |
| - |
| Available |
| Now |
2nd Floor, Ste 200
| Size |
| 19,877 SF |
| Term |
| Negotiable |
| Rental Rate |
| Upon Request Upon Request Upon Request Upon Request Upon Request Upon Request |
| Space Use |
| Office |
| Condition |
| - |
| Available |
| Now |
3rd Floor, Ste 300
| Size |
| 19,877 SF |
| Term |
| Negotiable |
| Rental Rate |
| Upon Request Upon Request Upon Request Upon Request Upon Request Upon Request |
| Space Use |
| Office |
| Condition |
| - |
| Available |
| Now |
4th Floor, Ste 400
| Size |
| 14,458 SF |
| Term |
| 3-10 Years |
| Rental Rate |
| Upon Request Upon Request Upon Request Upon Request Upon Request Upon Request |
| Space Use |
| Office |
| Condition |
| Full Build-Out |
| Available |
| Now |
5th Floor, Ste 525
| Size |
| 4,400 SF |
| Term |
| 3-10 Years |
| Rental Rate |
| Upon Request Upon Request Upon Request Upon Request Upon Request Upon Request |
| Space Use |
| Office |
| Condition |
| Full Build-Out |
| Available |
| Now |
5th Floor, Ste 580
| Size |
| 1,876 SF |
| Term |
| Negotiable |
| Rental Rate |
| Upon Request Upon Request Upon Request Upon Request Upon Request Upon Request |
| Space Use |
| Office |
| Condition |
| Full Build-Out |
| Available |
| Now |
6th Floor, Ste 680
| Size |
| 1,853 SF |
| Term |
| 3-10 Years |
| Rental Rate |
| Upon Request Upon Request Upon Request Upon Request Upon Request Upon Request |
| Space Use |
| Office |
| Condition |
| Full Build-Out |
| Available |
| Now |
7th Floor, Ste 700
| Size |
| 14,249 SF |
| Term |
| 3-10 Years |
| Rental Rate |
| Upon Request Upon Request Upon Request Upon Request Upon Request Upon Request |
| Space Use |
| Office |
| Condition |
| Full Build-Out |
| Available |
| Now |
8th Floor, Ste 800
| Size |
| 14,249 SF |
| Term |
| 3-10 Years |
| Rental Rate |
| Upon Request Upon Request Upon Request Upon Request Upon Request Upon Request |
| Space Use |
| Office |
| Condition |
| Full Build-Out |
| Available |
| Now |
1st Floor, Ste 100
| Size | 7,603 SF |
| Term | 3-10 Years |
| Rental Rate | Upon Request |
| Space Use | Office |
| Condition | Shell Space |
| Available | Now |
Suite is in warm shell condition.
- Open Floor Plan Layout
- Finished Ceilings: 10’
- Dedicated on-site security
1st Floor, Ste 125
| Size | 5,254 SF |
| Term | 3-10 Years |
| Rental Rate | Upon Request |
| Space Use | Office |
| Condition | Full Build-Out |
| Available | Now |
Newly renovated suite with 1 conference room, 1 break area, and a large open space for additional improvements or work stations. Suites 125 and 150 are contiguous for 8,523 RSF
- Fully Built-Out as Standard Office
- Open Floor Plan Layout
- 1 Conference Room
- Finished Ceilings: 10’
- Can be combined with additional space(s) for up to 8,523 SF of adjacent space
- Dedicated on-site security
1st Floor, Ste 150
| Size | 3,269 SF |
| Term | Negotiable |
| Rental Rate | Upon Request |
| Space Use | Office |
| Condition | - |
| Available | Now |
Currently built out with 4 offices, conference room, storage, kitchen and open area. Suites 125 and 150 are contiguous for 8,523 RSF
- Mostly Open Floor Plan Layout
- 4 Private Offices
- 1 Conference Room
- Space is in Excellent Condition
- Can be combined with additional space(s) for up to 8,523 SF of adjacent space
2nd Floor, Ste 200
| Size | 19,877 SF |
| Term | Negotiable |
| Rental Rate | Upon Request |
| Space Use | Office |
| Condition | - |
| Available | Now |
Full floor fully built out. 3 private patios.
- Office intensive layout
- Space is in Excellent Condition
- Can be combined with additional space(s) for up to 39,754 SF of adjacent space
3rd Floor, Ste 300
| Size | 19,877 SF |
| Term | Negotiable |
| Rental Rate | Upon Request |
| Space Use | Office |
| Condition | - |
| Available | Now |
Full floor built out with 21 offices, kitchen, and open area. 3 private patios.
- Mostly Open Floor Plan Layout
- 15 Private Offices
- 1 Conference Room
- Space is in Excellent Condition
- Can be combined with additional space(s) for up to 39,754 SF of adjacent space
4th Floor, Ste 400
| Size | 14,458 SF |
| Term | 3-10 Years |
| Rental Rate | Upon Request |
| Space Use | Office |
| Condition | Full Build-Out |
| Available | Now |
Full floor currently built out with 2 offices, 9 conference rooms, 4 phone rooms, 2 open areas for workstations, 1 meeting room, and 1 game room.
- Rate includes utilities, building services and property expenses
- Fully Built-Out as Standard Office
- Mostly Open Floor Plan Layout
- 2 Private Offices
- 9 Conference Rooms
- Finished Ceilings: 10’
- Dedicated on-site security
5th Floor, Ste 525
| Size | 4,400 SF |
| Term | 3-10 Years |
| Rental Rate | Upon Request |
| Space Use | Office |
| Condition | Full Build-Out |
| Available | Now |
7 offices, conference room, break area, storage, open work area.
- Rate includes utilities, building services and property expenses
- Fully Built-Out as Standard Office
- 7 Private Offices
- 1 Conference Room
- Finished Ceilings: 10’
- Dedicated on-site security
5th Floor, Ste 580
| Size | 1,876 SF |
| Term | Negotiable |
| Rental Rate | Upon Request |
| Space Use | Office |
| Condition | Full Build-Out |
| Available | Now |
Currently built out with 3 offices, conference room, kitchen and open area
- Fully Built-Out as Standard Office
- Mostly Open Floor Plan Layout
- 3 Private Offices
- 1 Conference Room
- Kitchen
6th Floor, Ste 680
| Size | 1,853 SF |
| Term | 3-10 Years |
| Rental Rate | Upon Request |
| Space Use | Office |
| Condition | Full Build-Out |
| Available | Now |
Currently built out with 2 offices, 1 conference room, an open area for workstations, and 1 break room with a kitchenette.
- Fully Built-Out as Standard Office
- Mostly Open Floor Plan Layout
- 2 Private Offices
- 1 Conference Room
- Finished Ceilings: 10’
- Dedicated on-site security
7th Floor, Ste 700
| Size | 14,249 SF |
| Term | 3-10 Years |
| Rental Rate | Upon Request |
| Space Use | Office |
| Condition | Full Build-Out |
| Available | Now |
Full floor built out as creative office space consisting of 7 offices, 1 conference room, 1 break room, huge bullpen for workstations, a few utility/storage rooms, and spectacular airport views. 7th and 8th floors are contiguous for 28,498 RSF
- Fully Built-Out as Standard Office
- 7 Private Offices
- 1 Conference Room
- Finished Ceilings: 10’
- Can be combined with additional space(s) for up to 28,498 SF of adjacent space
- Dedicated on-site security
8th Floor, Ste 800
| Size | 14,249 SF |
| Term | 3-10 Years |
| Rental Rate | Upon Request |
| Space Use | Office |
| Condition | Full Build-Out |
| Available | Now |
Top floor built out with 3 conference rooms, 19 offices, 1 work room, 1 server room, and spectacular airport views. 7th and 8th floors are contiguous for 28,498 RSF.
- Fully Built-Out as Standard Office
- 19 Private Offices
- 3 Conference Rooms
- Finished Ceilings: 10’
- Can be combined with additional space(s) for up to 28,498 SF of adjacent space
- Dedicated on-site security
PROPERTY OVERVIEW
New-state-of-the-art mechanical and electrical systems / single-lite glass windows with aluminum trim / new insulation and composite roof installed in 2003 / Large rectangular floor plates for maximum planning efficiency / Heavy floor-load capacity, 100 LBS. Reduced / fiber optic and abundant conduit for expansive and redundant bandwidth capacity / lush landscaping with outdoor gathering spaces / set of restrooms on each floor, redone in 2003. Adjacent to Los Angeles International Airport (LAX) / Outside views of LAX, West and Downtown Los Angeles, and the Pacific Ocean.
- Food Service
- Property Manager on Site
- Restaurant
- Signage
- Energy Star Labeled
- Car Charging Station
- Bicycle Storage
- Wi-Fi
- Monument Signage
- On-Site Security Staff
PROPERTY FACTS
SUSTAINABILITY
SUSTAINABILITY
ENERGY STAR® Energy Star is a program run by the U.S. Environmental Protection Agency (EPA) and U.S. Department of Energy (DOE) that promotes energy efficiency and provides simple, credible, and unbiased information that consumers and businesses rely on to make well-informed decisions. Thousands of industrial, commercial, utility, state, and local organizations partner with the EPA to deliver cost-saving energy efficiency solutions that protect the climate while improving air quality and protecting public health. The Energy Star score compares a building’s energy performance to similar buildings nationwide and accounts for differences in operating conditions, regional weather data, and other important considerations. Certification is given on an annual basis, so a building must maintain its high performance to be certified year to year. To be eligible for Energy Star certification, a building must earn a score of 75 or higher on EPA’s 1 – 100 scale, indicating that it performs better than at least 75 percent of similar buildings nationwide. This 1 – 100 Energy Star score is based on the actual, measured energy use of a building and is calculated within EPA’s Energy Star Portfolio Manager tool.
Presented by

999 N Pacific Coast Hwy
Hmm, there seems to have been an error sending your message. Please try again.
Thanks! Your message was sent.


























